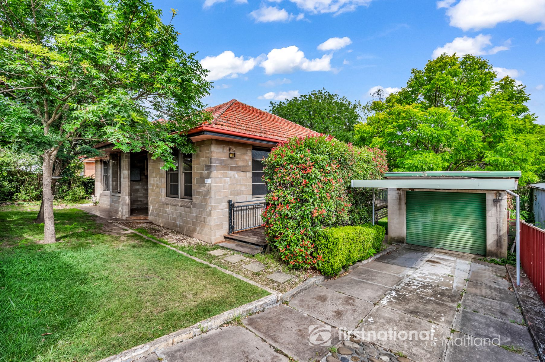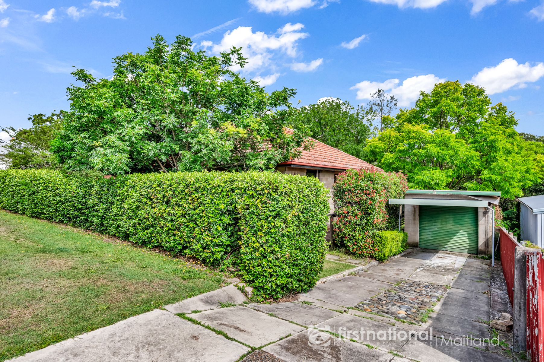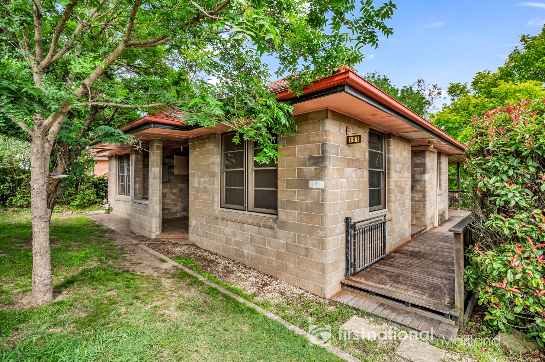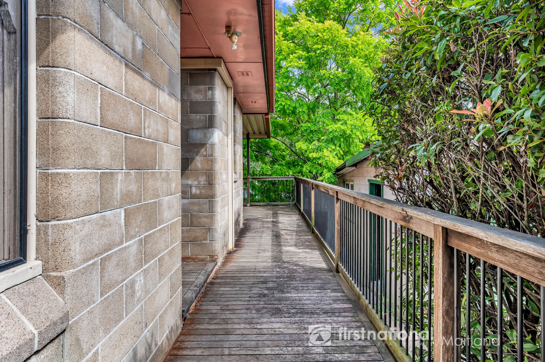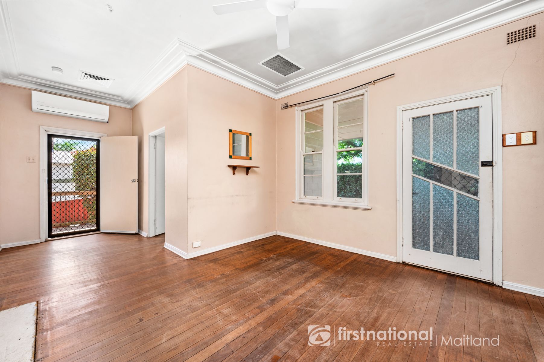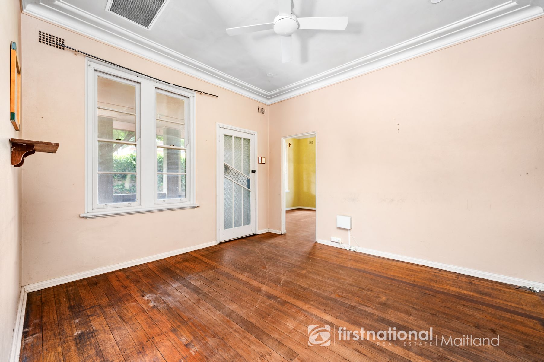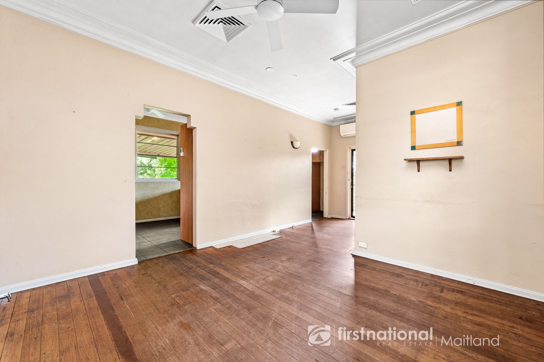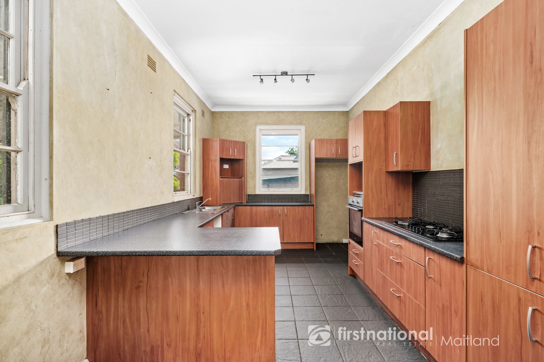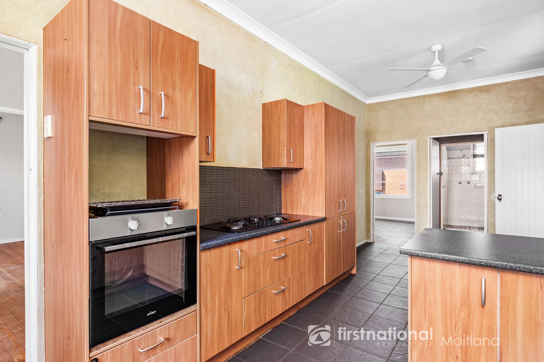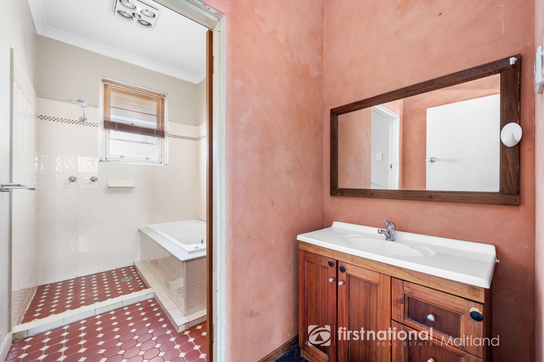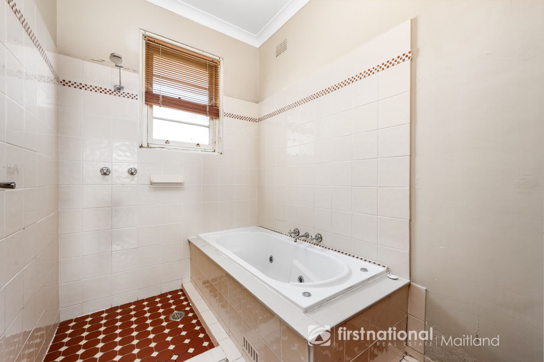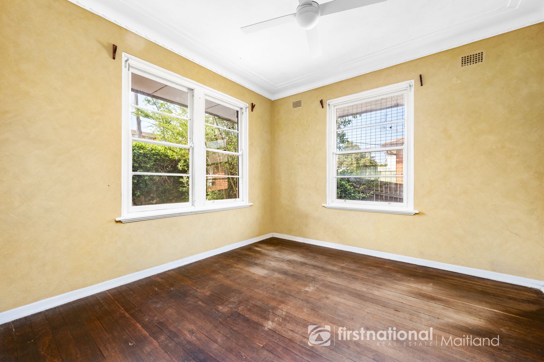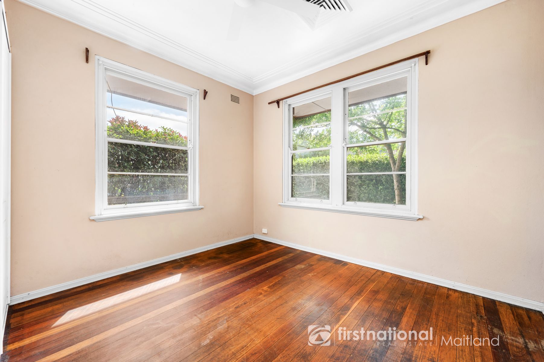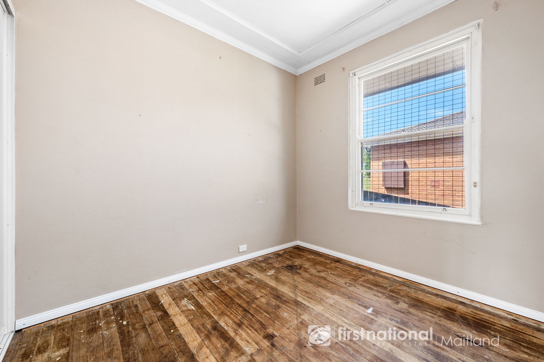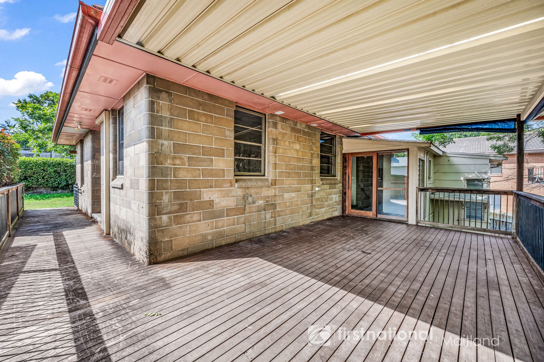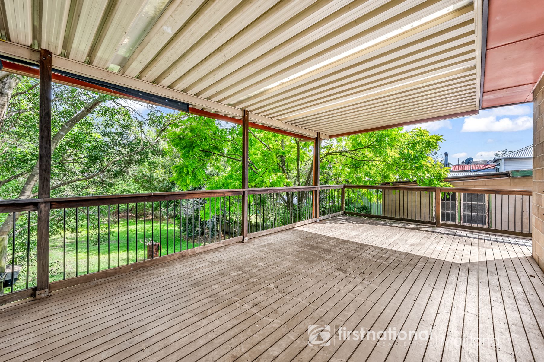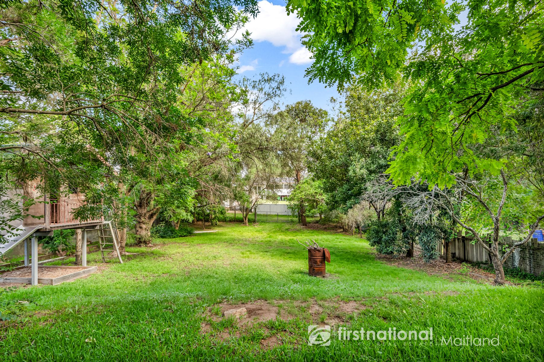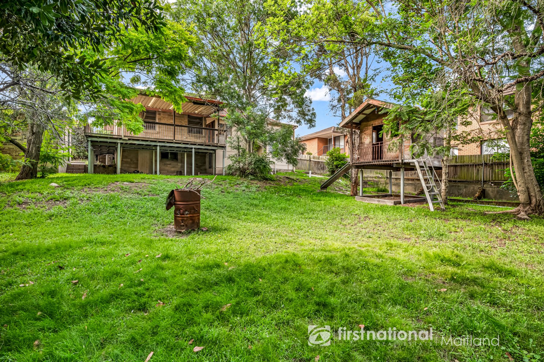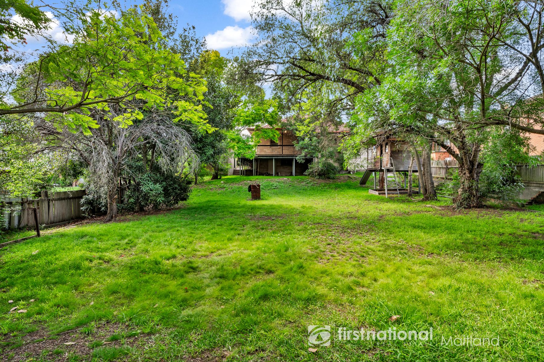191 George Street, East Maitland
Property Gallery
Nestled in a serene and sought-after location, this three-bedroom house presents a canvas of possibilities. The generous 1011sqm block not only provides ample space but also lays the groundwork for lucrative development prospects. Whether you're considering extending the current dwelling to create your dream home or exploring development options, this property caters to your vision.
Key Features
Three Bedrooms: Spacious and comfortable living quarters ideal for a growing family or those seeking additional space.
Expansive Block: Offering an impressive 1011sqm of land, providing room for expansion or development projects.
Prime Location: Situated in the highly desirable East Maitland area, boasting convenience to schools, parks, shopping precincts, and transport links.
Development Potential: The property's size and zoning provide a rare opportunity for savvy investors or developers to capitalize on the potential for subdivision or expansion, subject to council approval.
With East Maitland's flourishing real estate market, this property stands as a gateway to a myriad of investment prospects. Imagine designing your own oasis by extending the existing residence or unlocking the development potential to create multiple dwellings (STCA). The blank canvas this property presents is perfect for those seeking a rewarding project or a strategic investment in a thriving locale.
East Maitland's charm lies in its proximity to urban amenities while maintaining a peaceful ambiance. Enjoy easy access to schools, parks, shopping centers, and transport options, ensuring a lifestyle of convenience for residents.
Seize this rare chance to secure a substantial piece of real estate in East Maitland. Whether you're an astute investor, developer, or homebuyer seeking potential, this property is a compelling prospect. Act now to turn your property dreams into reality!
This property is proudly marketed by Andrew Lange and Mick Haggarty. Contact Andrew on 0403 142 320 or Mick on 0408 021 921 for further information or to book your onsite inspection.
Disclaimer: All information contained herein is gathered from sources we deem to be reliable. However, we cannot guarantee its accuracy and interested persons should rely on their own enquiries.
First National Real Estate Maitland - We Put You First.
Floorplan
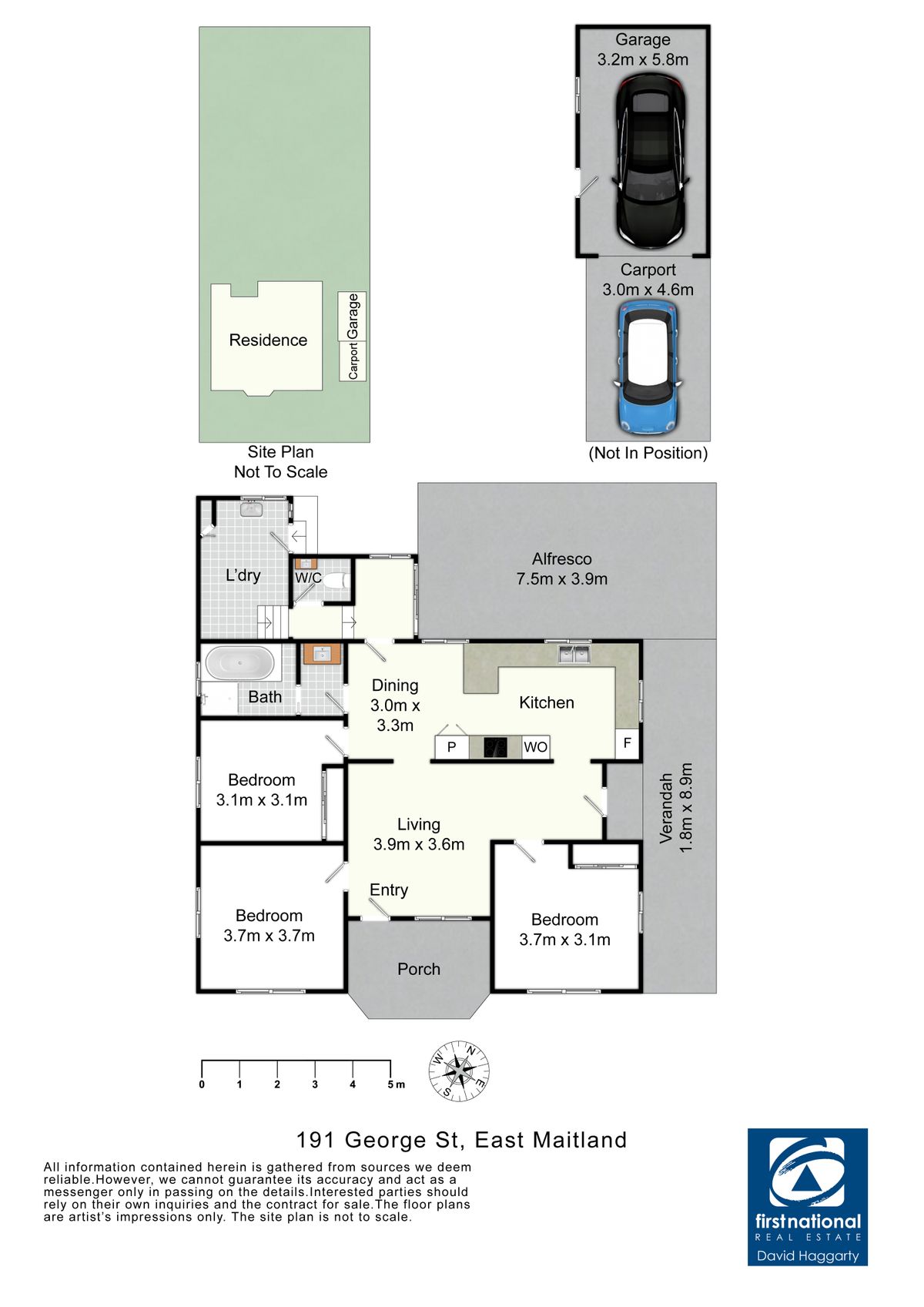
Inclusions
FRONT
Mature hedging
Front porch
Porch light
Side pedestrian access
Concrete brick and Tile Construction
REAR
Cubby house
Rear lane access
Fully fenced
Hot water system
Large Back Yard
SHED
Roller door
Carport
Side door access
LOUNGE ROOM
TV point
Ornate cornices and plaster work
Timber windoes
Led Lighting
Ceiling fan
Two double power points
Two double hung original timber windows
Timber Floors
Split System A/C
DINING ROOM
Tile floors
Ceiling fan | light
Linen press
KITCHEN
Tile flooring
600mm Stainless Oven
Laminate benches
Tile splash
Laminex cabinetry
Double sink
Pantry
White rangehood
Two Double hung window
Fridge slot
Dishwasher Slot
Ample powerpoints
BEDROOMS
Original timber floors
Built in robes in 2 rooms
Original timber double hung windows
Ceiling fan | light
Two power points
BATHROOM
Separate shower
Built in bath
Double towel rail
Extraction vent
Timber vanity
Glass window
Separate powder room
Stainless shower head
LAUNDRY
Tile floor
Double window
Washing machine taps
Washing tub
Comparable Sales



/filters:watermark(cla-digital-assets-prod,watermarks/logo.png,-2p,-2p,30,16,16)/assets/perm/x2omrcml5ei63ihpvv3bq77vaq?signature=3e77c592d8ac729f07863bbecc5ffe3e96c79e2fd719a6590056e05b324091ab)

About East Maitland
Around East Maitland
East Maitland and the bordering suburb of Greenhills is home to the area’s largest shopping centre in the district Stockland Greenhills, as well as a thriving main street shopping precinct. It’s one of the region’s most central and liveable suburbs and the largest by population in the Local Government Area. A plethora of heritage homes are found in this area with the original plans for the Maitland area to feature East Maitland, as the CBD. The historic William Street with its sandstone St Peters Anglican church, East Maitland Court House and Maitland Goal all aligning down this tree lined avenue.
AROUND EAST MAITLAND
SCHOOLS:
• East Maitland Public school
• Saint Josephs primary school
• Maitland Grossman High School
CAFES AND RESTAURANTS:
• Teale Cafe
• Windsor castle Hotel
• Hunter River Hotel
SHOPPING:
• Tenambit Shopping strip
• Stockland Greenhills Shopping Centre
• East Maitland Lawes Street Shopping Centre
About Us
Disclaimer
All images in this e-book are the property of First National David Haggarty. Photographs of the home are taken at the specified sales address and are presented with minimal retouching. No elements within the images have been added or removed.
Plans provided are a guide only and those interested should undertake their own inquiry.


